
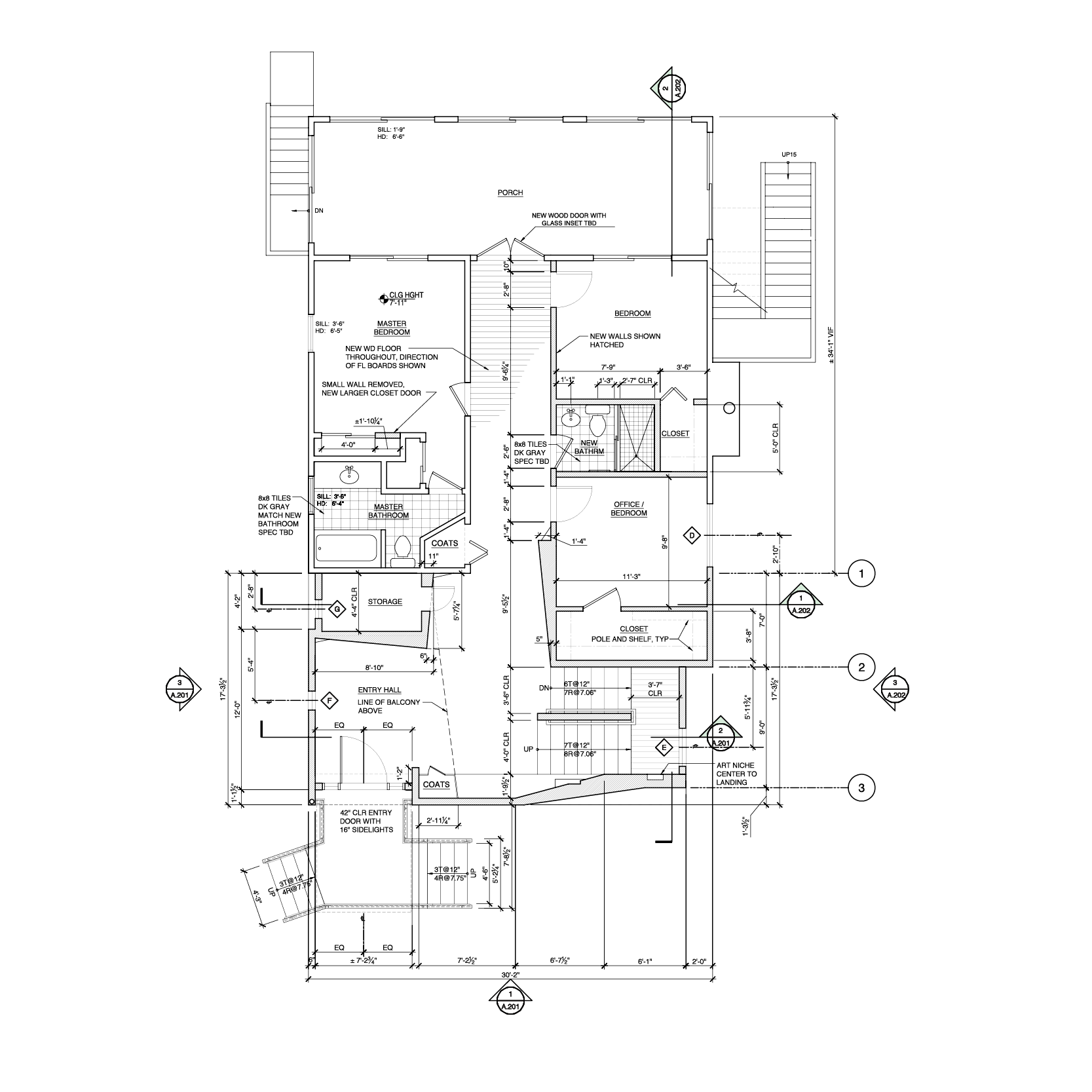
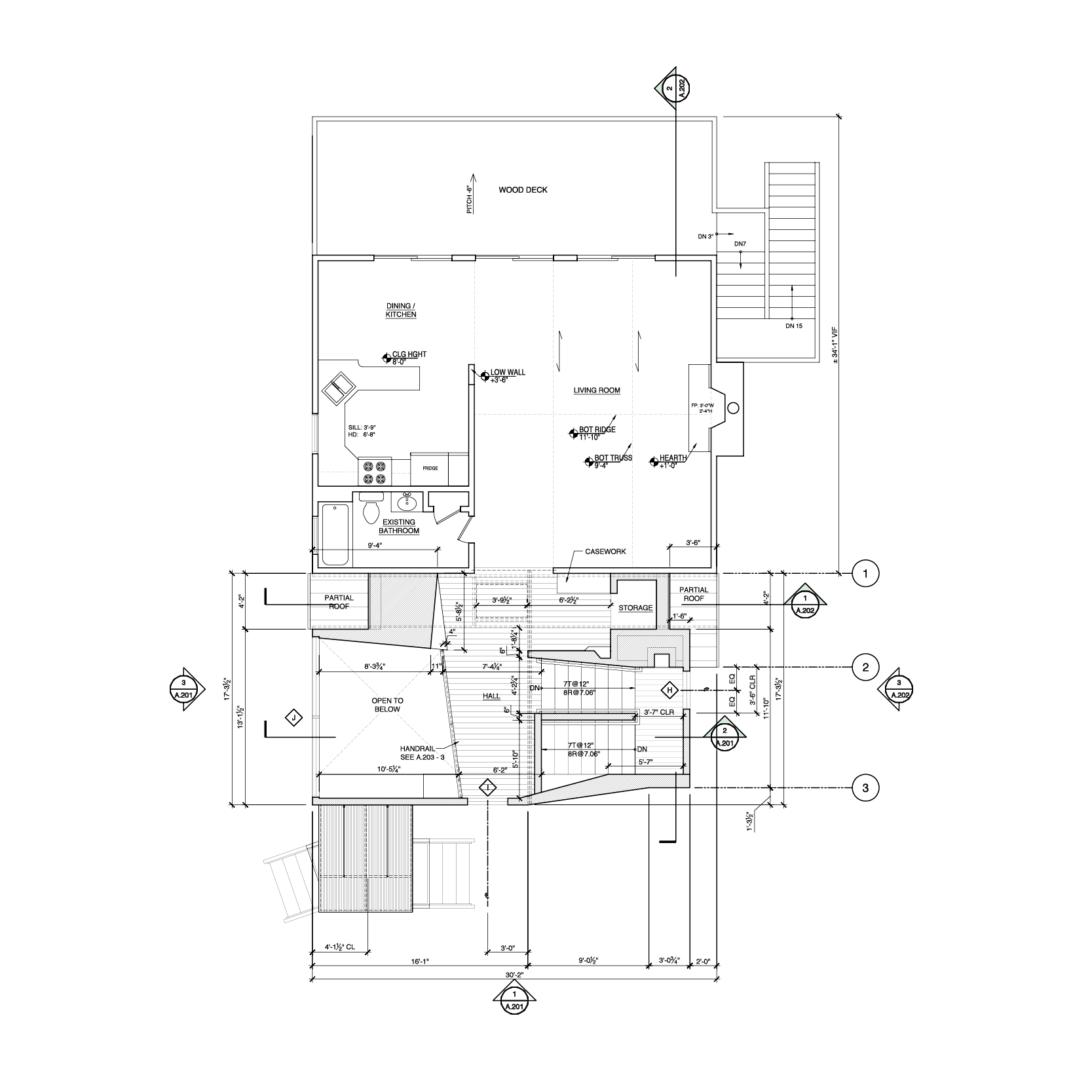
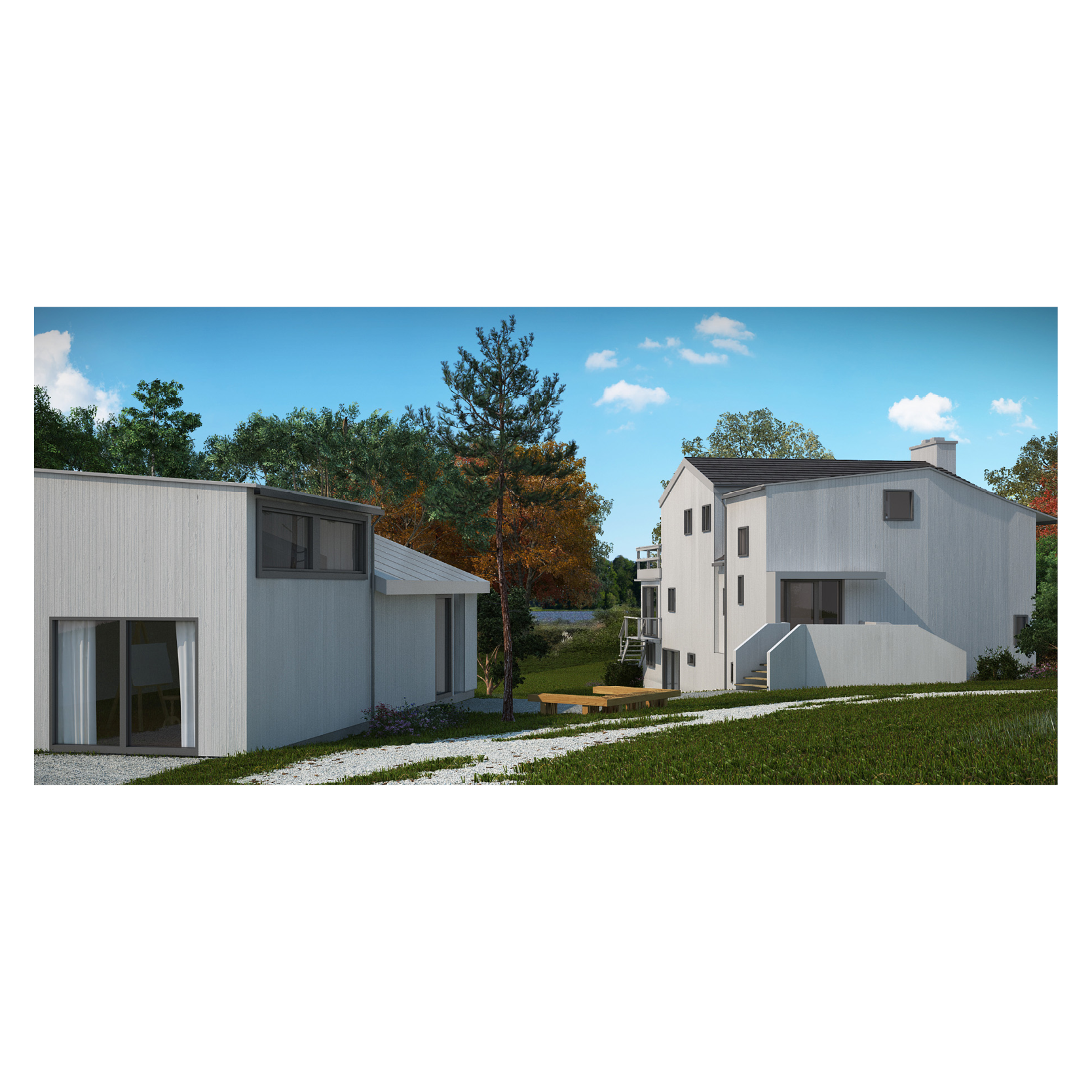
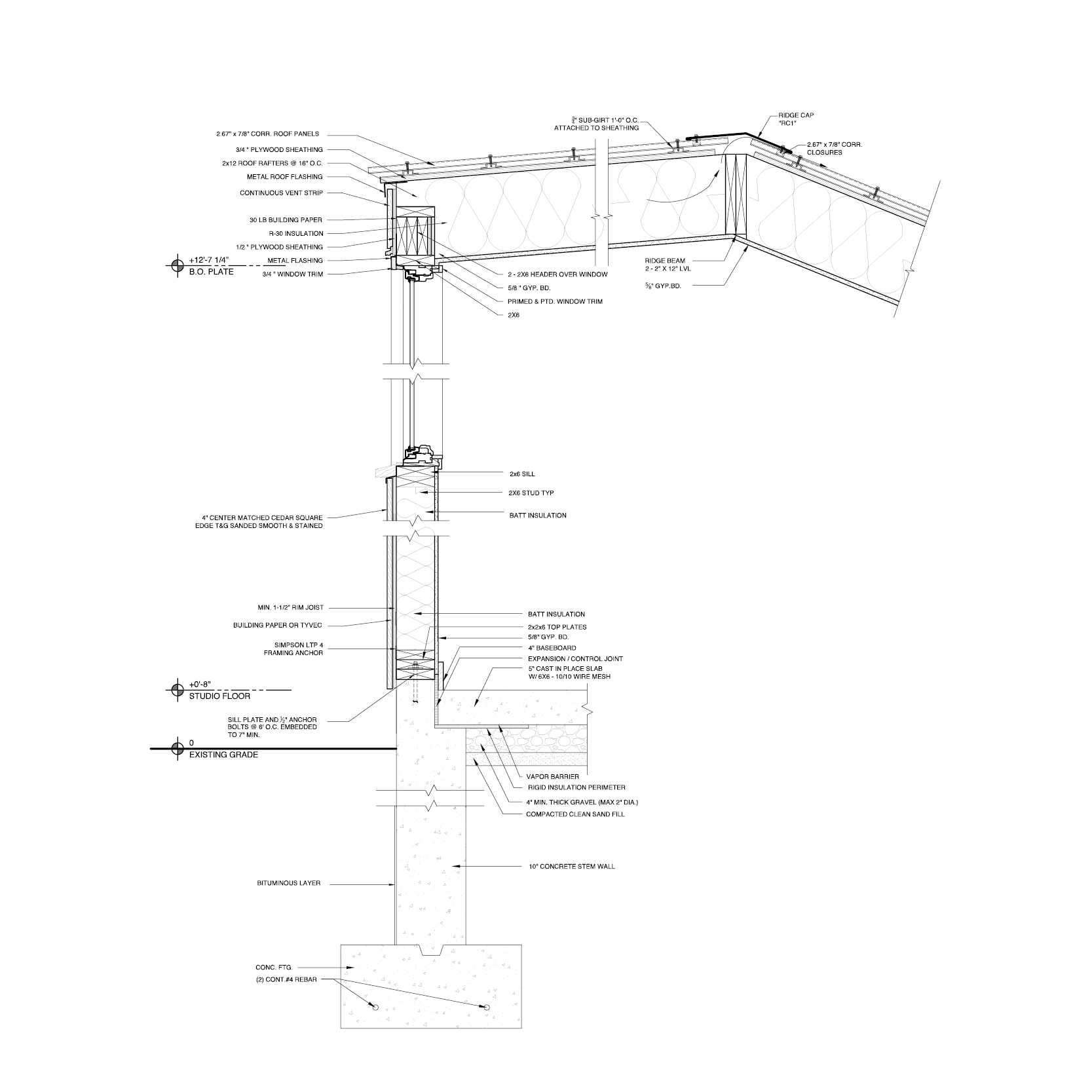
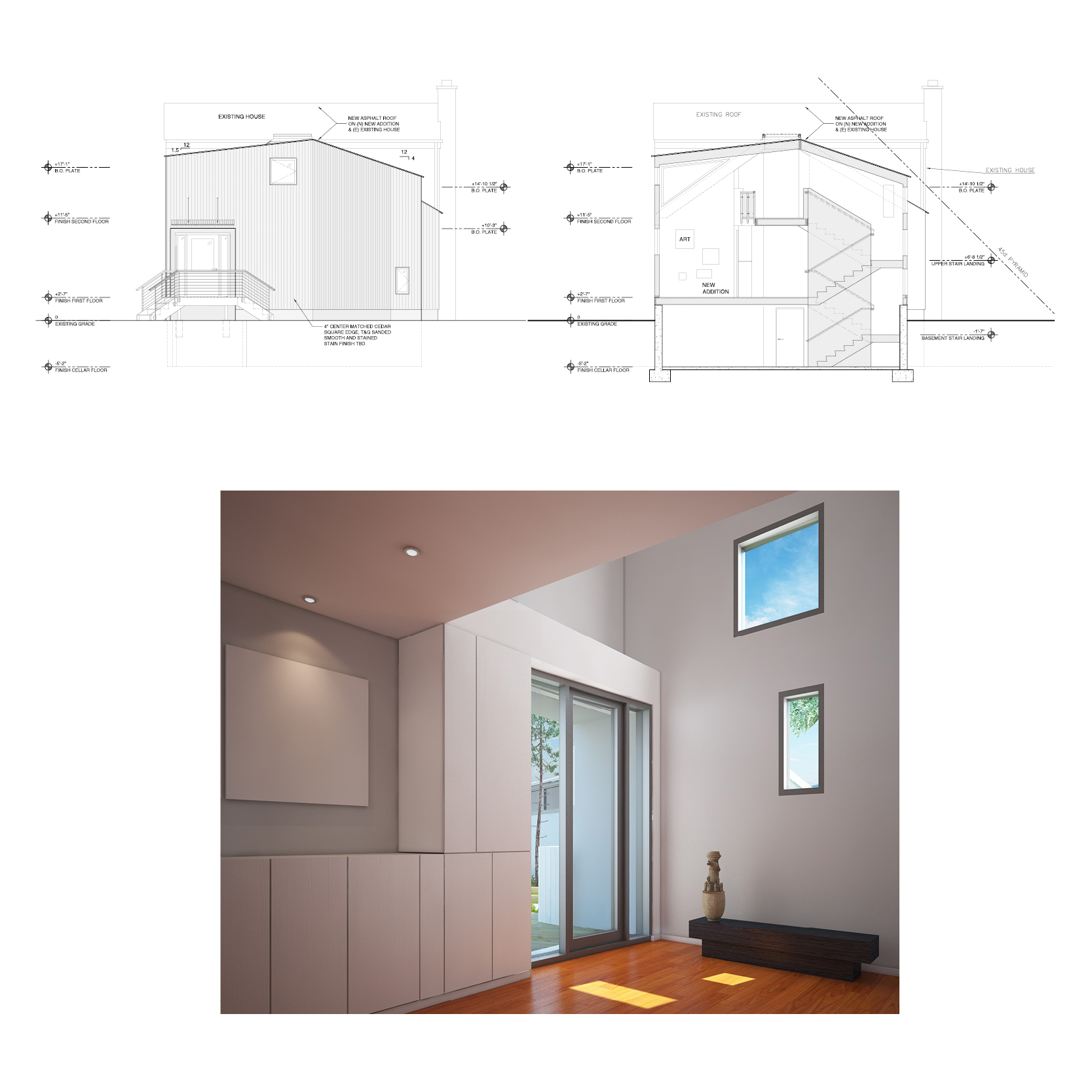
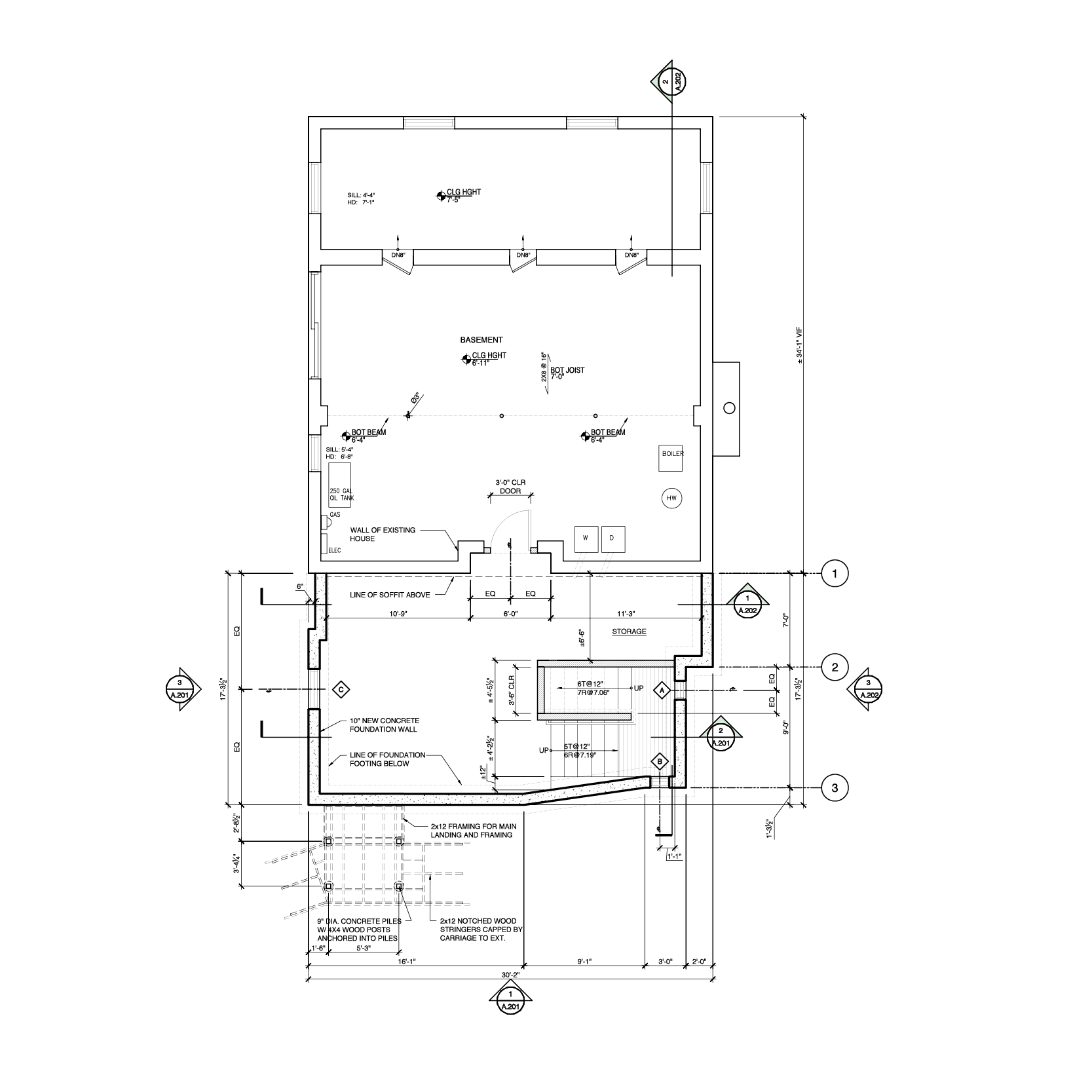
Project Info - Foundation Plan
Main Level Plan
Upper Level Plan
Render (Agustin Chifflet)
Wall Section
Elevations / Interior Render
Foundation Plan
Project Info - Foundation Plan
Main Level Plan
Upper Level Plan
Render (Agustin Chifflet)
Wall Section
Elevations / Interior Render
Foundation Plan